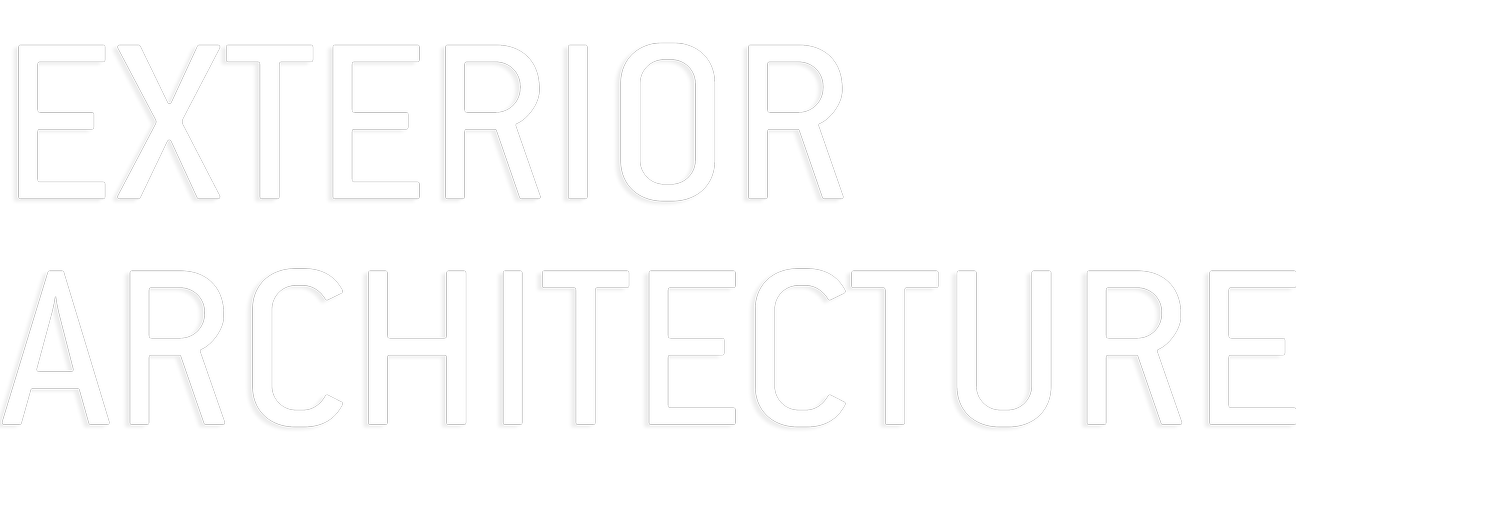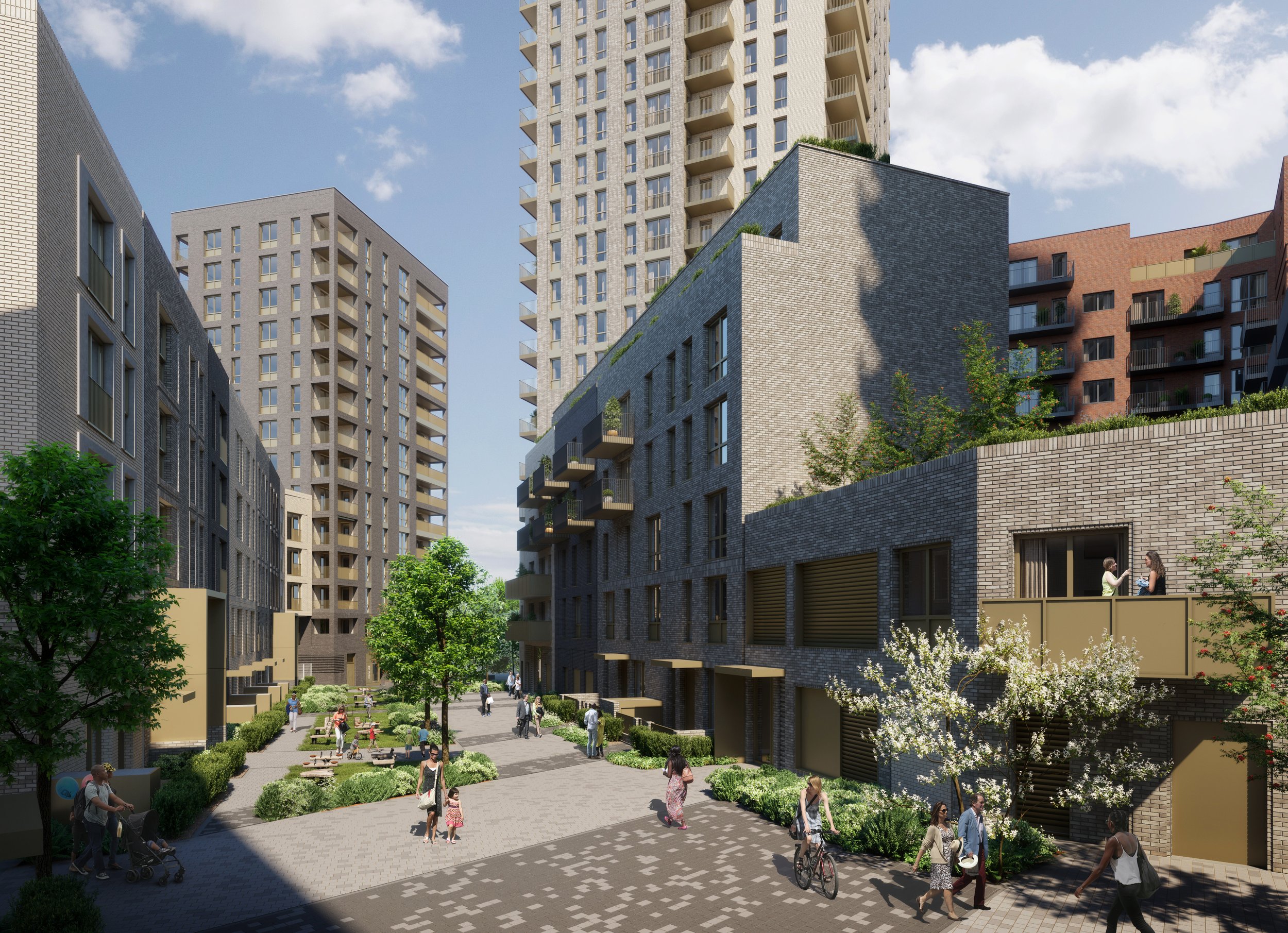
New riverside neighbourhood masterplan to create verdant and immersive garden spaces with meandering walkways and incidental opportunities for play and seating.
Kirkstall
Leeds
Creation of a new Riverside neighbourhood, including 1500 new homes, a student residential block, and active ground floor uses including creative spaces, retail, and a riverside food hall on a 13-acre site on the north banks of the River Aire.
Landscape spaces include public realm, a riverside park, a series of new public gardens and residents’ communal gardens for exclusive use by the residents.
The conception of spaces, activation and form language draws on the site’s creative industries heritage, where it was once home to many fabric mills. Creation of a new green infrastructure was a key driver, with a range of naturalistic and habitat-focused planting palettes, strategically used to create verdant and immersive garden spaces with meandering walkways and incidental opportunities for play and seating.
Creation of a new Riverside neighbourhood, including 1500 new homes, a student residential block, and active ground floor uses including creative spaces, retail, and a riverside food hall on a 13-acre site on the north banks of the River Aire.
Landscape spaces include public realm, a riverside park, a series of new public gardens and residents’ communal gardens for exclusive use by the residents.
The conception of spaces, activation and form language draws on the site’s creative industries heritage, where it was once home to many fabric mills. Creation of a new green infrastructure was a key driver, with a range of naturalistic and habitat-focused planting palettes, strategically used to create verdant and immersive garden spaces with meandering walkways and incidental opportunities for play and seating.
Project Details
Client: Clarion Housing Group
Architect: Broadway Malyan
Scale: 13 acres












