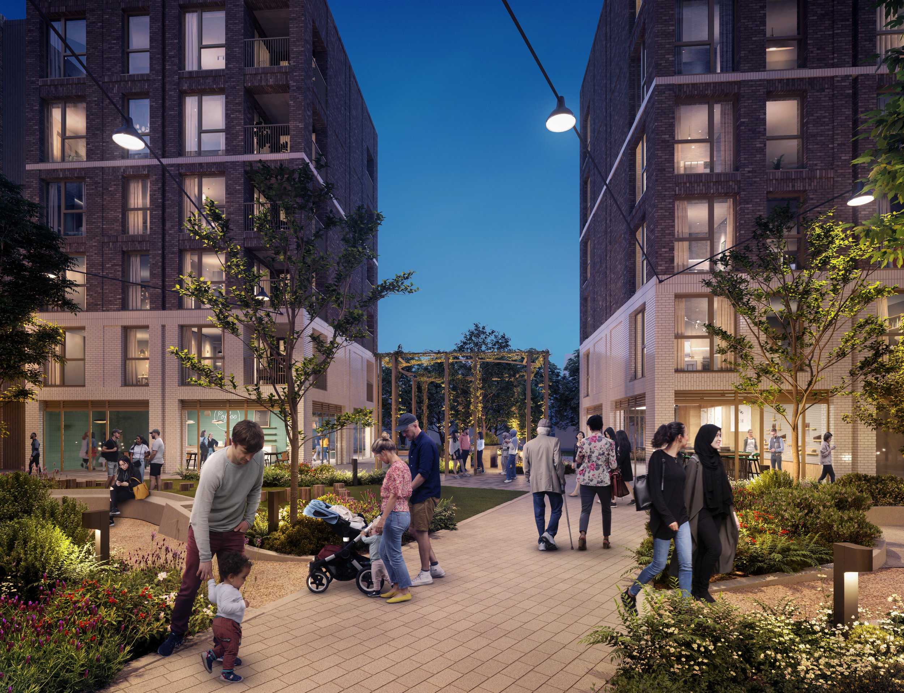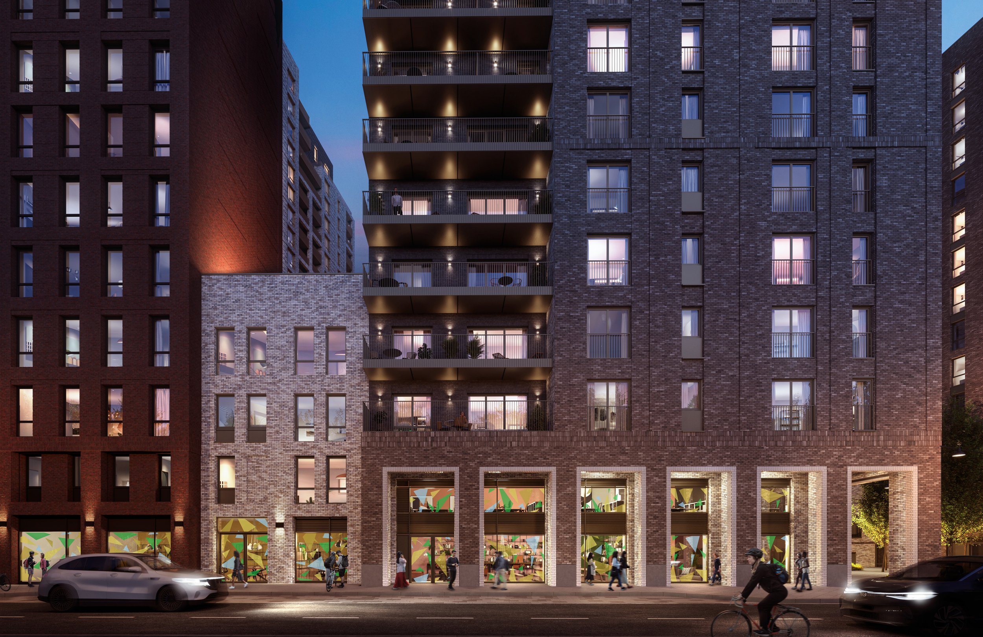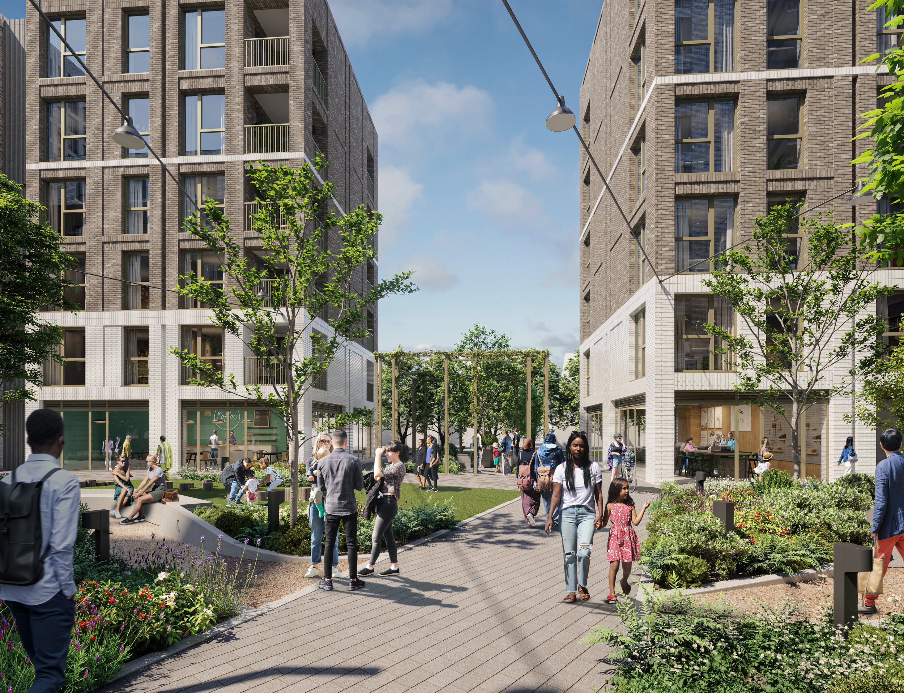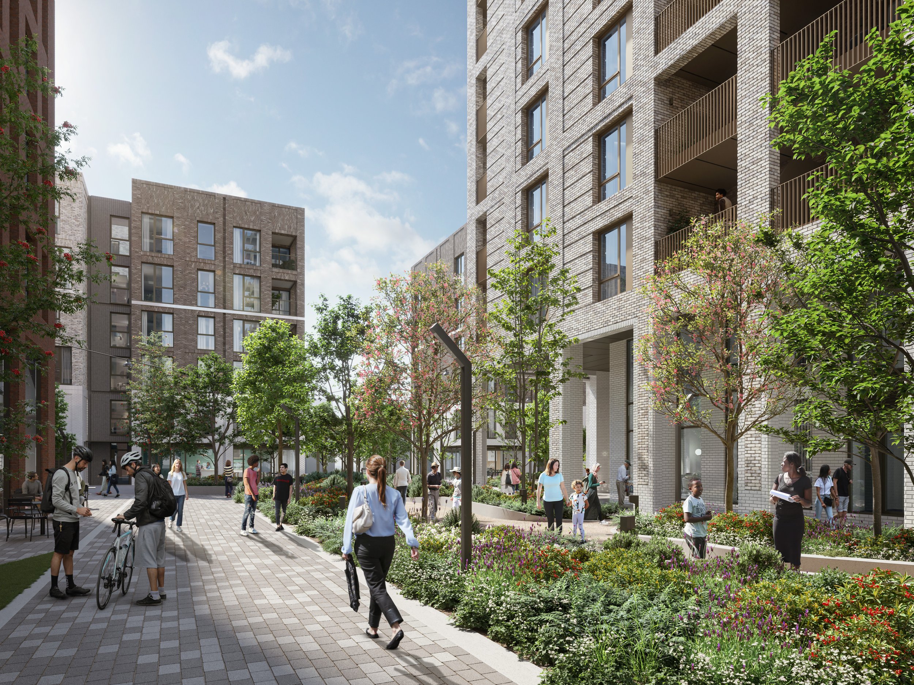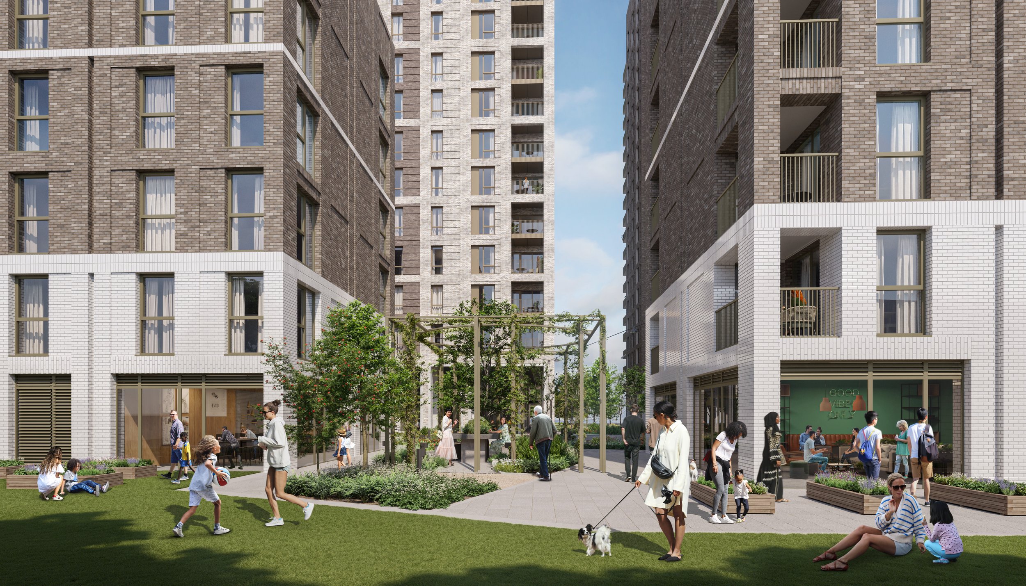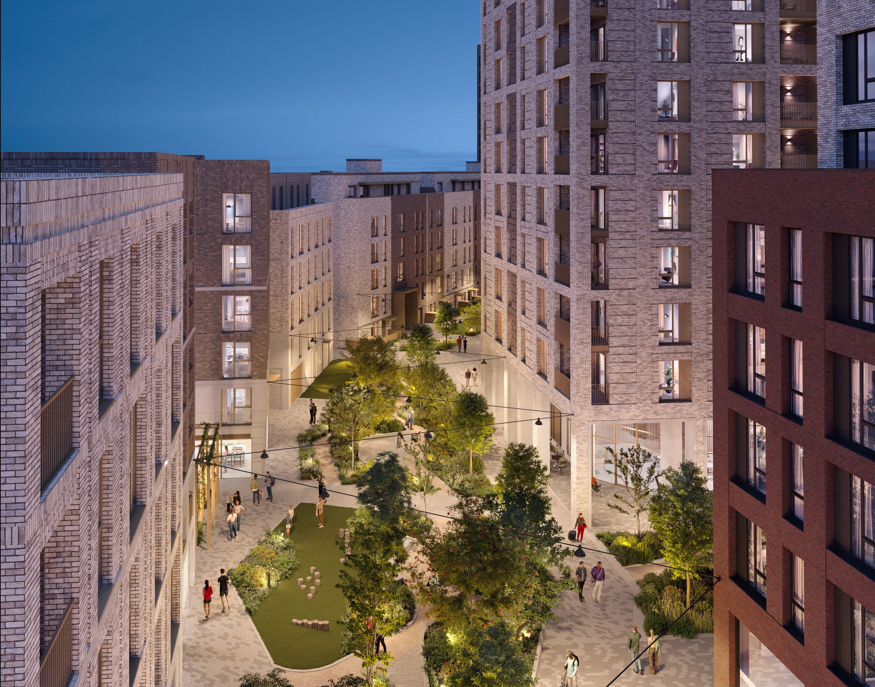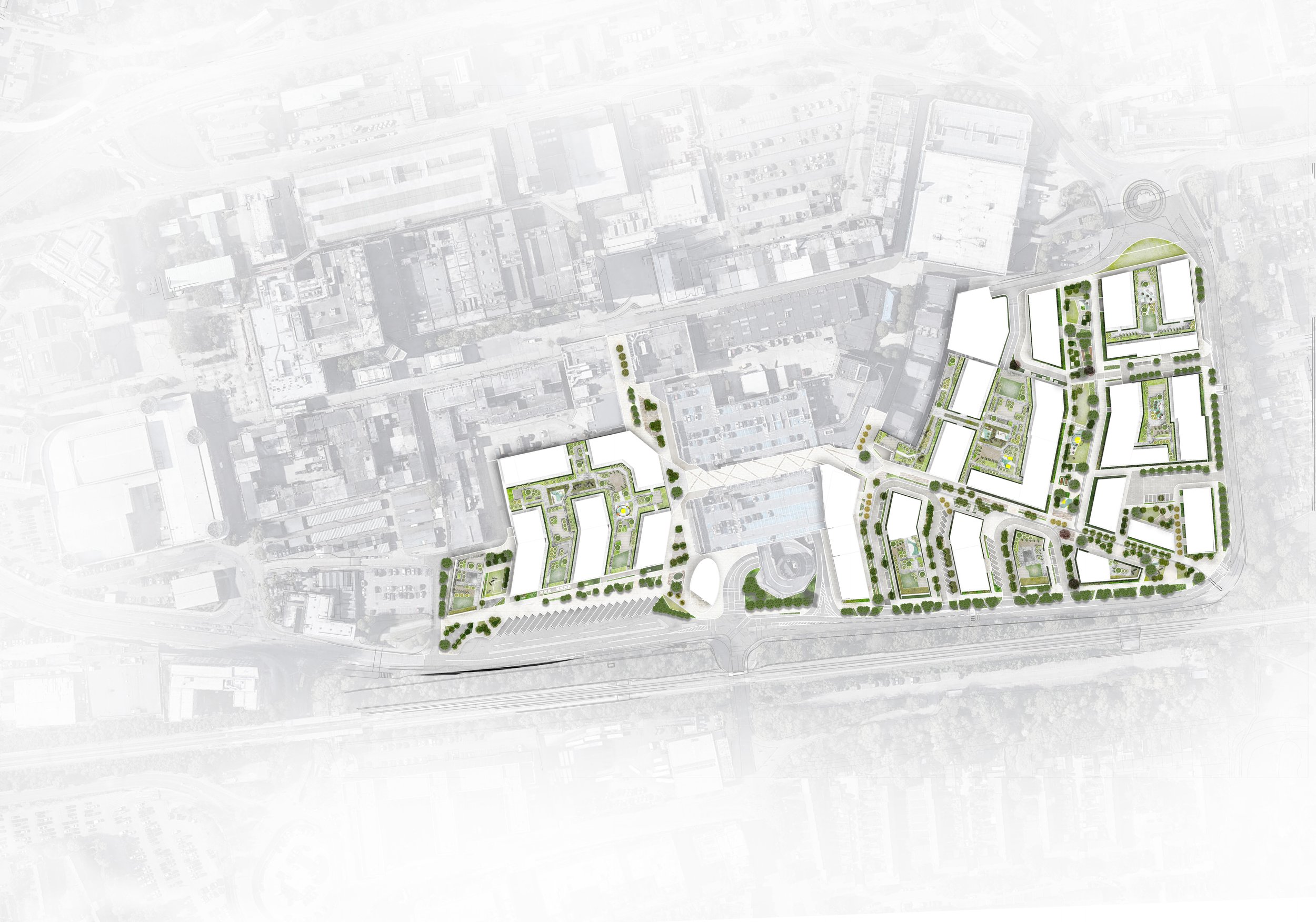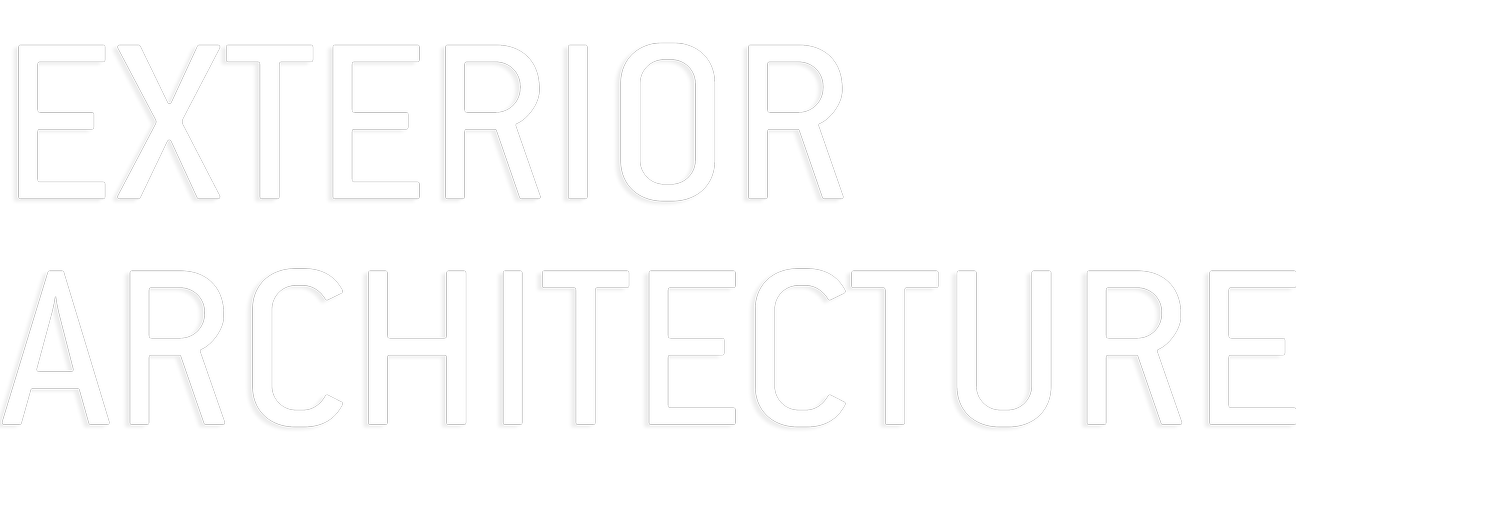Planning Achieved: Friary Park
Exterior Architecture are delighted to be part of the consultant team that achieved planning success for the enhanced proposals at Mount Anvil and Peabody’s shceme at Friary Park.
ExA have been involved at Friary park since 2019, assisting with the original application and developing detailed and construction drawings for phase 1 which is currently on site. We have also been working with Architects Chapman Taylor and Tigg+Coll on a range of enhancements including the provision of more homes as well as a series of landscape improvements that will benefit residents and the wider population.
The updated proposals include an improved streetscape to Friary Road, designed based on TFL Healthy Streets principles. An new external space has been created at the heart of the scheme, it includes an increase in trees and planting whilst also connecting to the community facilities that are provided in the surrounding blocks, including a Sustrans Bike Hub, Community Kitchen and Potting Shed.
We look forward to continuing to work with the client and consultant team to deliver this exciting scheme.
< Back to News and Thoughts
