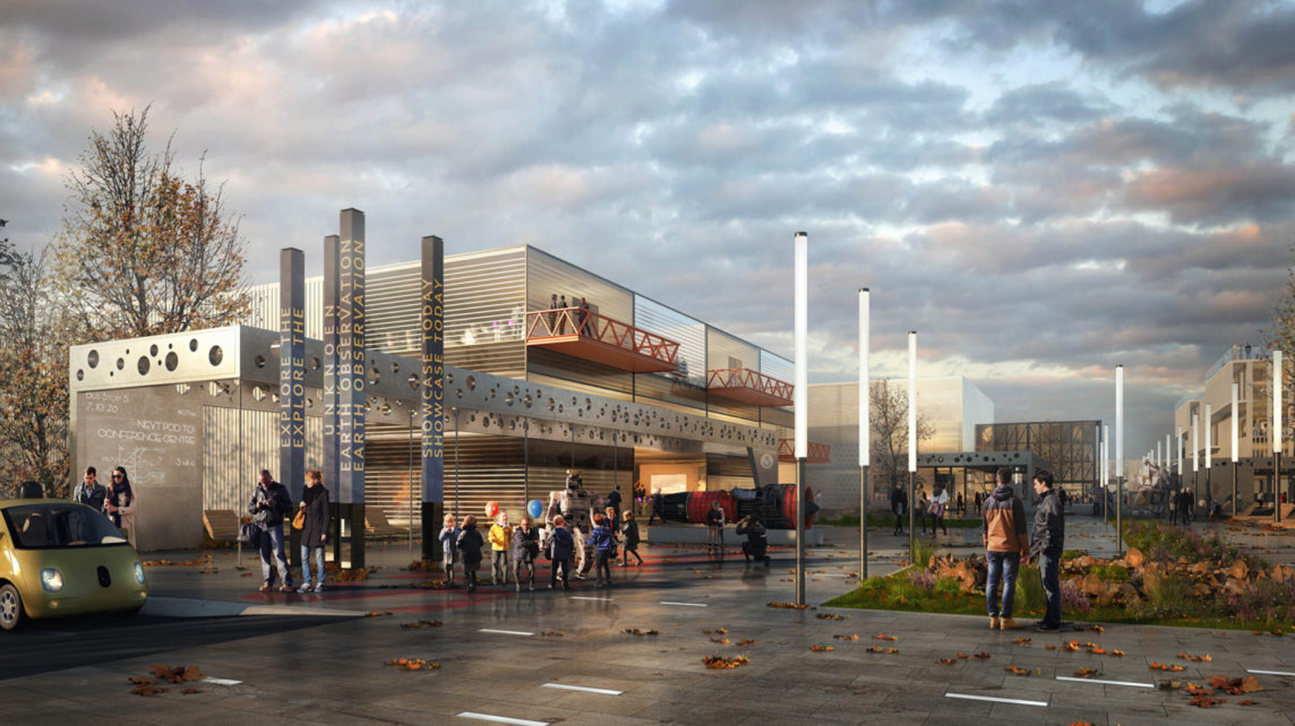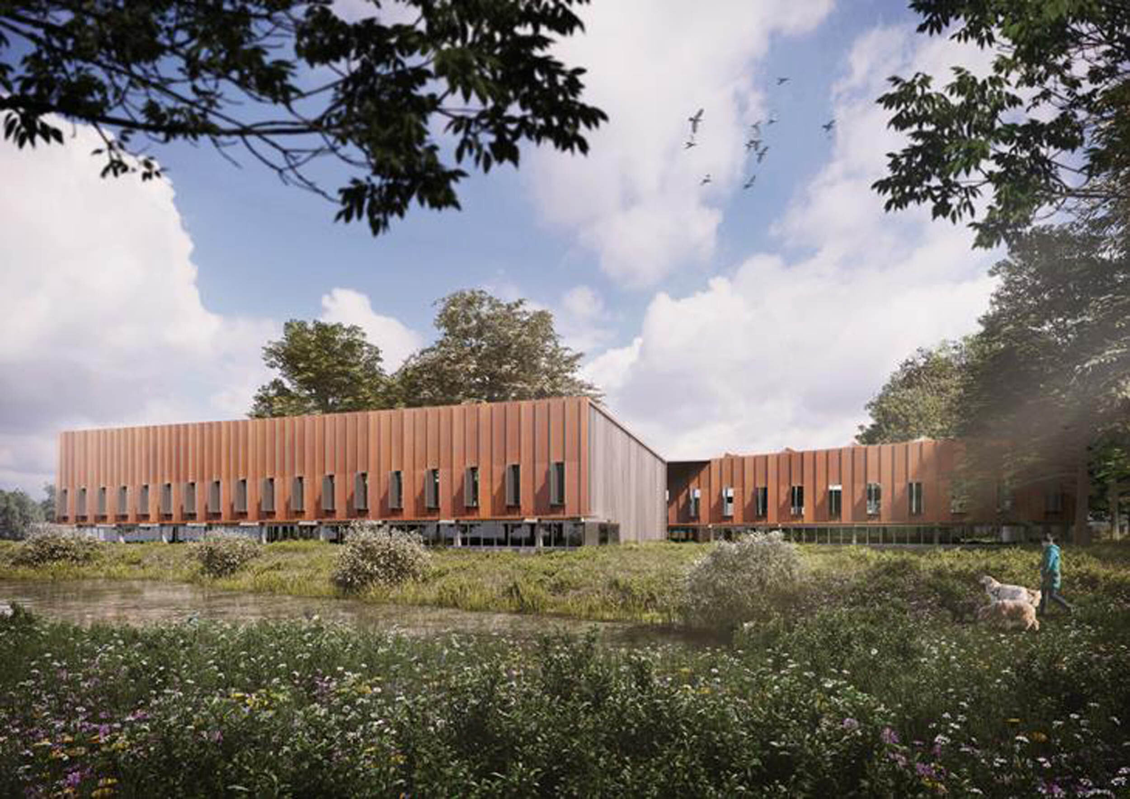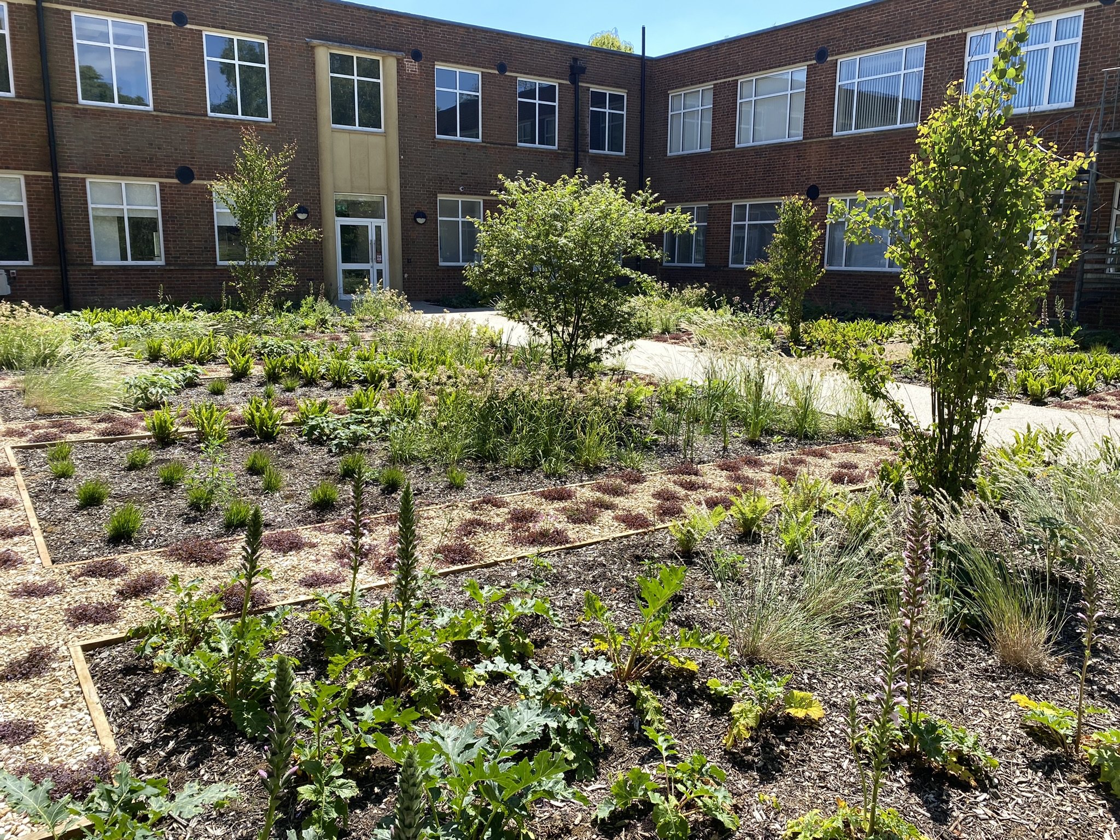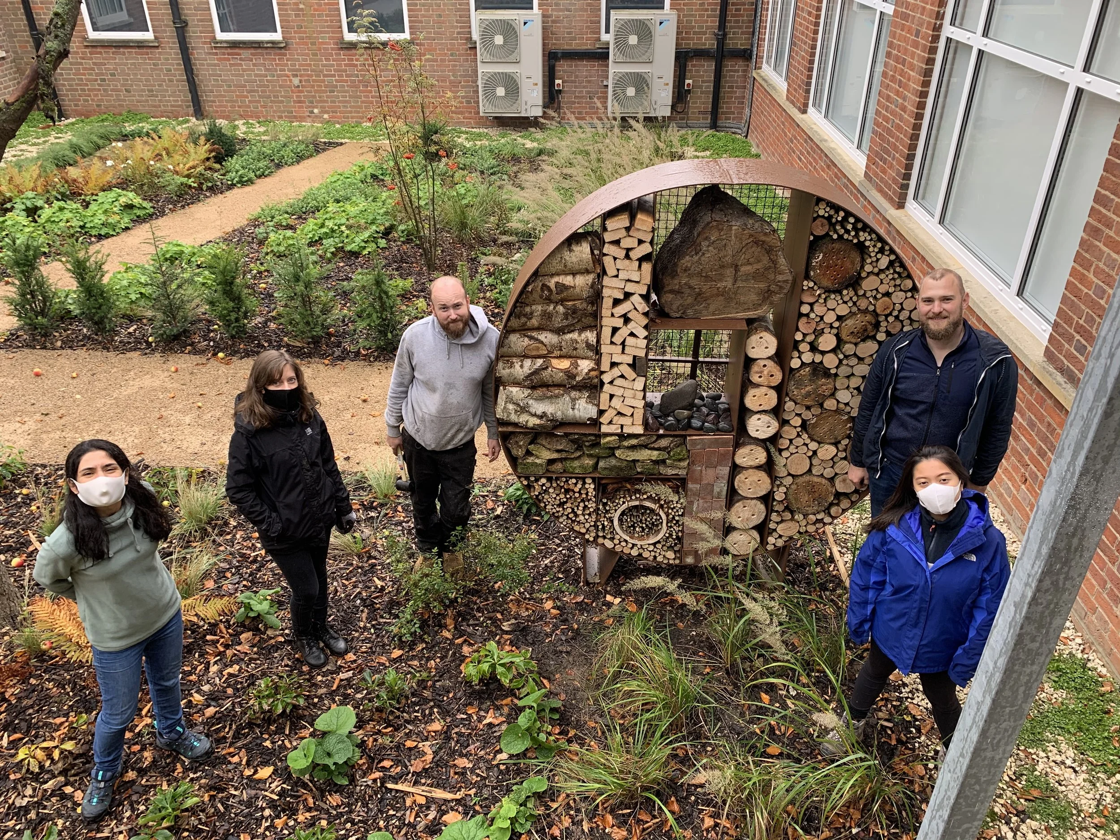
Attention was paid to the indigenous ecology of the site, including a variety of habitat provisions, such as ponds, woodlands and grasslands.
Harwell Campus
Oxford
The Framework Master Plan for Harwell Campus will inform the evolution of the site to accommodate new homes, amenities, businesses and large-scale science facilities where over 5000 people work. Through landscape integration and character assessment, we ensured that the natural beauty of the site would be preserved.
A Landscape and Visual Appraisal was carried out to assess the views and visual significance of the area, working alongside our landscape strategy for public open space, green infrastructure and ecology that were created for the campus. An integrated, connected network of usable public realm is proposed in response to the lack of usable social spaces currently found on campus. Through careful consideration, we have created an in-depth masterplan designed to reignite the social presence of the area, whilst respecting the outstanding beauty of the site.
Project Details
Client: Harwell Partnership
Architect: Hawkins Brown Architects
Scale: 290 ha














